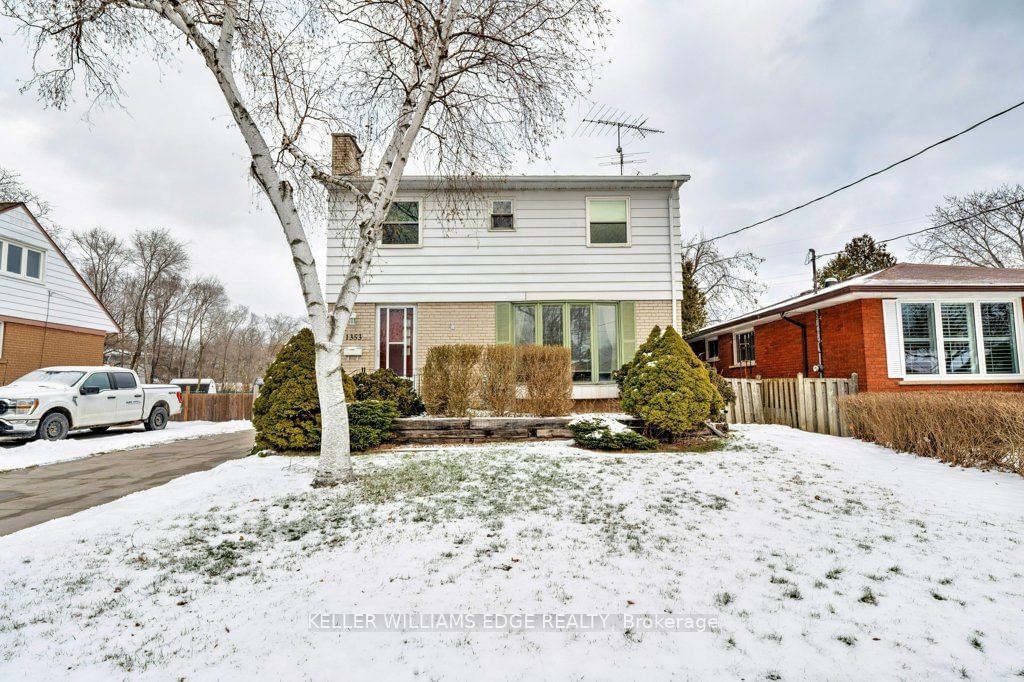Overview
-
Property Type
Detached, Backsplit 3
-
Bedrooms
3
-
Bathrooms
2
-
Basement
Part Fin + Crawl Space
-
Kitchen
1
-
Total Parking
3 (1 Carport Garage)
-
Lot Size
45x110 (Feet)
-
Taxes
$4,177.83 (2025)
-
Type
Freehold
Property Description
Property description for 2410 Tait Avenue, Burlington
Schools
Create your free account to explore schools near 2410 Tait Avenue, Burlington.
Neighbourhood Amenities & Points of Interest
Find amenities near 2410 Tait Avenue, Burlington
There are no amenities available for this property at the moment.
Local Real Estate Price Trends for Detached in Mountainside
Active listings
Average Selling Price of a Detached
July 2025
$880,375
Last 3 Months
$919,315
Last 12 Months
$951,301
July 2024
$910,000
Last 3 Months LY
$1,035,167
Last 12 Months LY
$989,295
Change
Change
Change
Historical Average Selling Price of a Detached in Mountainside
Average Selling Price
3 years ago
$1,011,571
Average Selling Price
5 years ago
$728,278
Average Selling Price
10 years ago
$497,950
Change
Change
Change
Average Selling price
Mortgage Calculator
This data is for informational purposes only.
|
Mortgage Payment per month |
|
|
Principal Amount |
Interest |
|
Total Payable |
Amortization |
Closing Cost Calculator
This data is for informational purposes only.
* A down payment of less than 20% is permitted only for first-time home buyers purchasing their principal residence. The minimum down payment required is 5% for the portion of the purchase price up to $500,000, and 10% for the portion between $500,000 and $1,500,000. For properties priced over $1,500,000, a minimum down payment of 20% is required.







































































